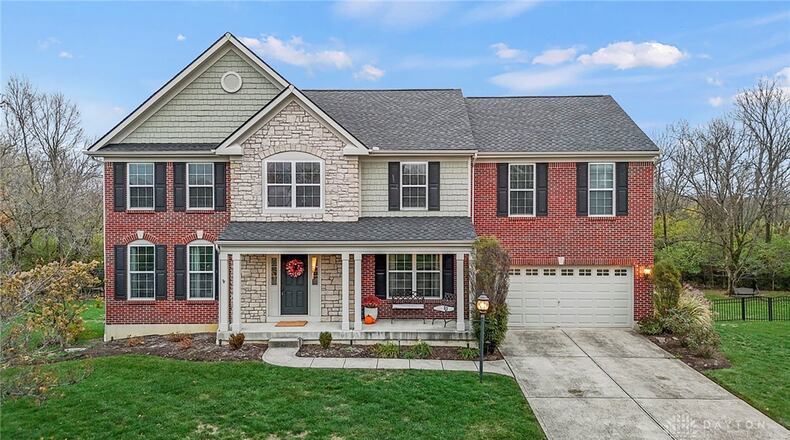Inside the two-story foyer is hardwood flooring and a ceiling light. To the left is a home office with hardwood floors, crown molding, a decorative chandelier and French doors. To the right is a formal dining room with wainscotting halfway up, chair rail molding, crown molding and decorative chandelier.
French doors in the home office open to the living room. It has hardwood flooring, a gas fireplace with brick hearth and wood mantel, recessed lighting and an exterior door leading to a balcony with wood railings.
A half wall separates the living room from the kitchen and breakfast nook. The kitchen has white wood cabinets, solid surface countertops, hardwood flooring, pendant lighting over an island and recessed lighting. Stainless appliances include a microwave, range, dishwasher and French doors refrigerator. The breakfast nook has a decorative chandelier and a bay window. There is a pantry in the nook area and a half bath nearby with wood flooring and a pedestal sink. There is a first-floor laundry room with tile flooring, cabinets and shelving.
Carpeting steps off the entry lead to the second level. There is a bonus area at the top of the stairs that can be used as a family room or home office. It has neutral carpeting and recessed lighting.
A hallway leads to the primary bedroom suite. It has neutral carpeting, a vaulted ceiling, a ceiling fan and an ensuite bathroom. The bathroom has tile flooring, two wood vanities, makeup area, garden bathtub with decorative glass windows above, and walk in tiled shower with glass doors. There is a walk-in closet with neutral carpeting.
There are three additional bedrooms on the second level, all with neutral carpeting and ceiling fans. There is a shared bathroom with double vanity, tile flooring and tub/shower combination.
A staircase off the kitchen with neutral carpeting leads to the finished basement. The basement has a full bathroom with tile flooring and a walk-in shower with glass doors and wood vanity. There is a recreation/family room with neutral carpeting and recessed lighting. Exterior doors lead to the rear of the home. The basement also has a bedroom with neutral carpeting.
The rear of the home has an elevated wood deck off the kitchen and living rooms. It overlooks the tree lined back yard with lake beyond the trees.
MORE DETAILS
Price: $649,000
Open house: 1-3 p.m. Jan. 26
More info: Carrie Davis, REMAX Victory, 513-267-6222, carrie@carriedavis.net
About the Author







